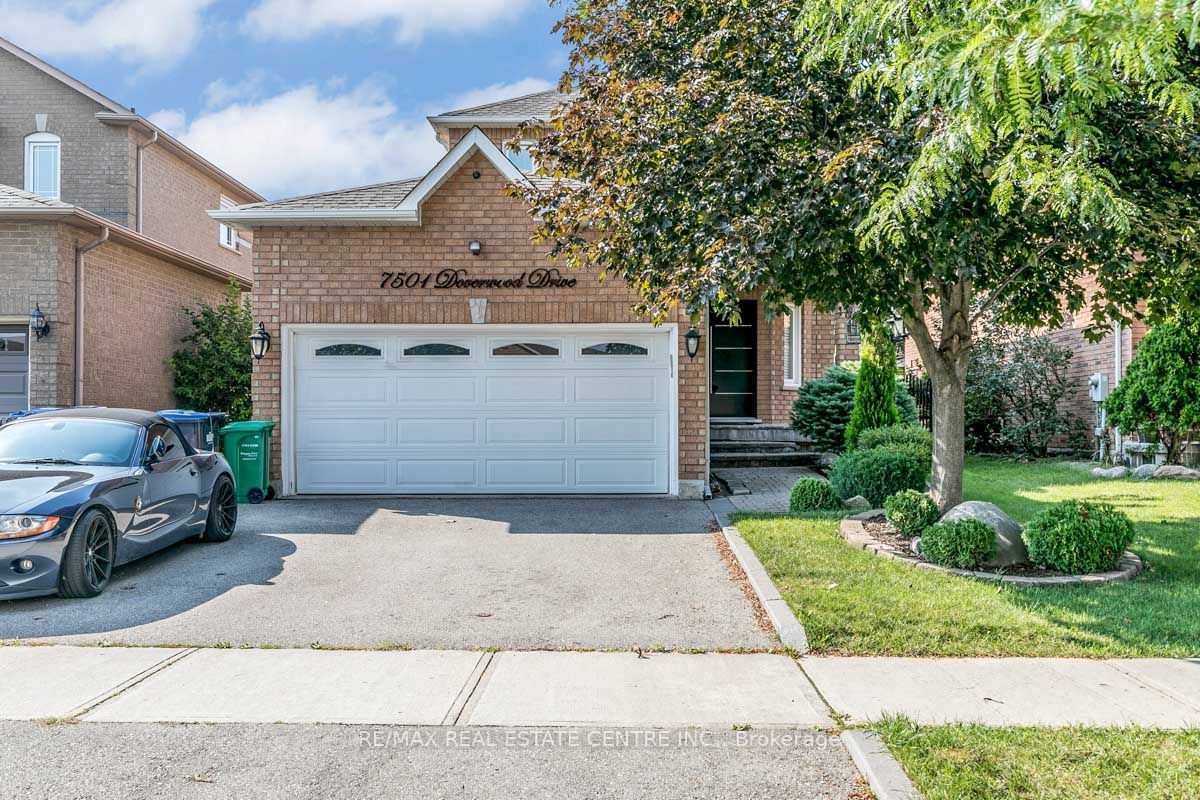$1,298,000
$*,***,***
3+1-Bed
4-Bath
1500-2000 Sq. ft
Listed on 8/18/23
Listed by RE/MAX REAL ESTATE CENTRE INC.
Beautiful 3 + 1 Bedroom, 4 Bathroom Detached Home Situated In A Highly Desirable Area Of Mississauga. Open Concept Main Floor, Large Kitchen With S/S Appliances, Granite Countertops, Open To Spacious Eat-In Kitchen Which Overlooks A Huge Backyard & Walkout To A Stone Patio & Covered Entertaining Area. Upper Level Leads To A Large Landing and Grand Size Primary Bedroom With 3 Piece En-suite & W/I Closet. Finished Lower Level Is Ideal For An In-Law or Extended Family Member Boasting Its Large Bedroom With 4 Piece Bathroom & Living Area. This Pristine Home Truly Shows Pride Of Ownership. Great Location - Close To All Amenities, Parks, Schools, Restaurants, Shopping, Go-Transit & Major Highways.
Hardwood Flooring, Porcelain Flooring, Oak Staircase, California Shutters, Granite Countertop, Butler Pantry, Porcelain Accent Wall, New Front Door, New Sliding Patio Door, 5-Zone Sprinkler System, Security Camera System, Garden Shed
To view this property's sale price history please sign in or register
| List Date | List Price | Last Status | Sold Date | Sold Price | Days on Market |
|---|---|---|---|---|---|
| XXX | XXX | XXX | XXX | XXX | XXX |
| XXX | XXX | XXX | XXX | XXX | XXX |
W6751770
Detached, 2-Storey
1500-2000
8
3+1
4
2
Attached
4
16-30
Central Air
Finished
Y
Y
Brick
Forced Air
Y
$4,900.00 (2022)
156.56x33.89 (Feet)
